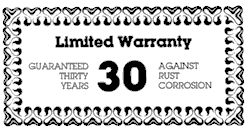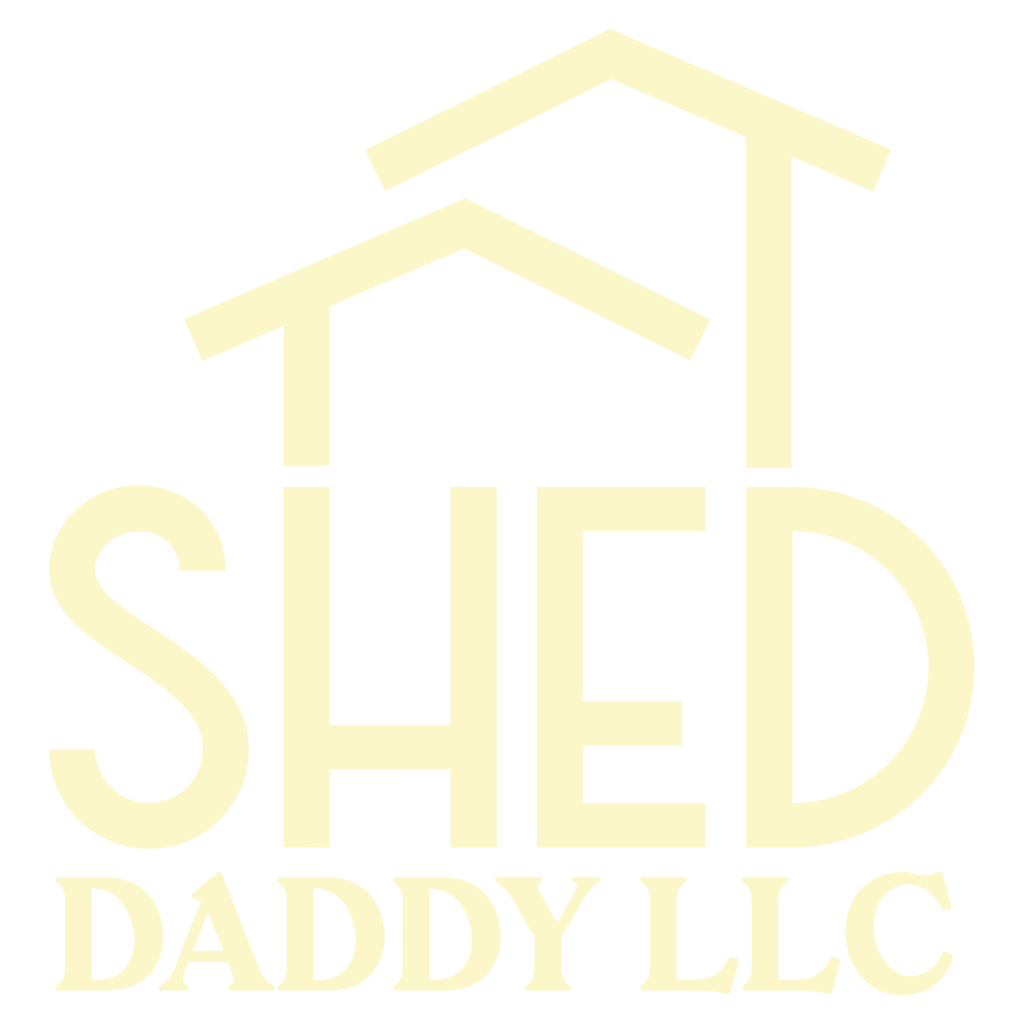Siding: Standard in White, Light Stone, Tan, Ash Gray, Clay and Charcoal; or, upgrade to any color shown.
Trim: Standard in any color shown.
Roofing: Standard in Galvalume silver color, see examples on our website; or, upgrade to any color shown.
SmartPanel and SmartLap Siding and Trim standard in any color shown.
Available standard in Galvalume silver color, but available in any color shown.
Architectural and 3 Tab Shingles available in black and brown, shown above
10' |
12' |
|
|---|---|---|
| 10x10 | 12x12 | |
| 10x12 | 12x14 | |
| 10x14 | 12x16 | |
| 10x16 | 12x20 | |
| 10x20 | 12x24 | |
| 10x24 | 12x30 |


Shed Daddy provides durable, customizable sheds to meet all your storage needs. From backyard workshops to garden storage, our sheds are designed for strength and style.
Copyright © 2024 All Right Reserved